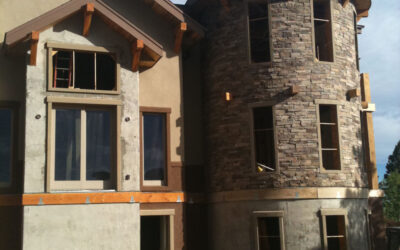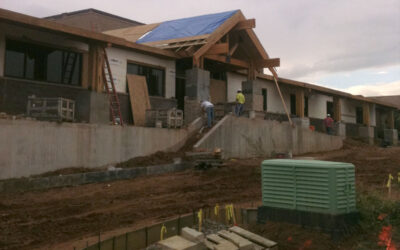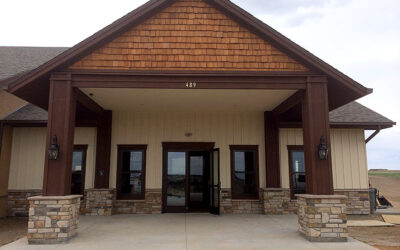Concrete Wall Systems
Project Gallery
Other Projects
Colorado Custom ICF Home
IFC Wall System Project Custom HomeCustom energy-efficient home featuring ICF from basement to the second story. Roof insulation R-45, radiant tube heat in all the floors, 5 car garage, Rinnai on-demand hot water, 366 insulated glass windows, custom cut timbers from...
Allison Medical
Commercial Project Allison MedicalThis is a 13,500 sq. ft. facility with 6,000 sq. ft. offices. The office portion was built out of ICF (Insulated Concrete Forms) from the footer to the roof. With R-38 in the roof, this facility is one of the most thermally efficient...
Reformation Church
Commercial Project Reformation ChurchGround-up construction of an 8,500 Sq. Ft. Church. With masterful civil engineering and dirt work, this project and placement was a true success.Other Projects



