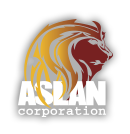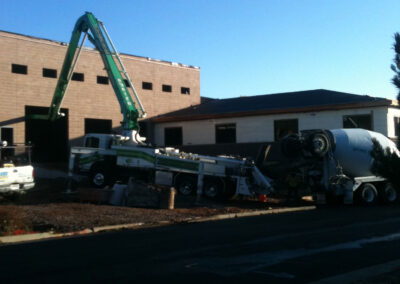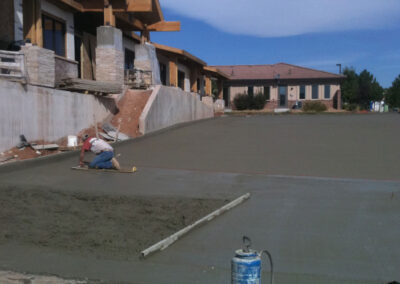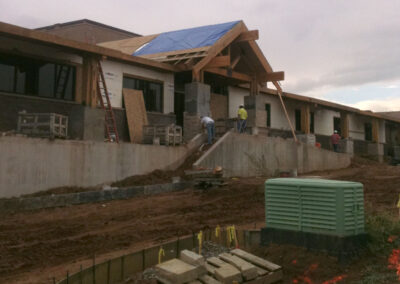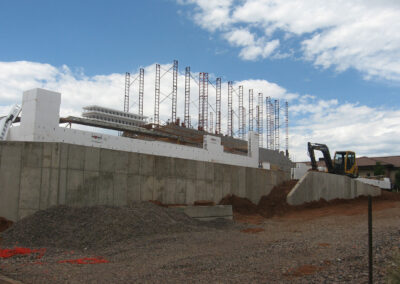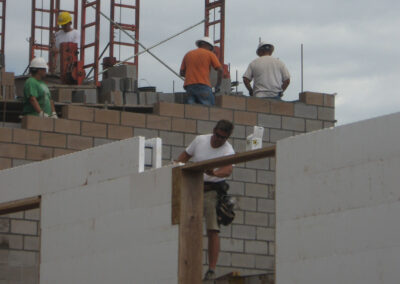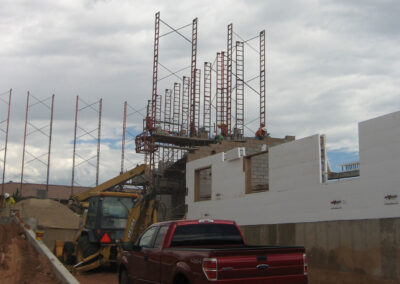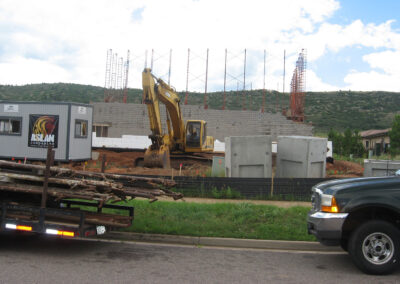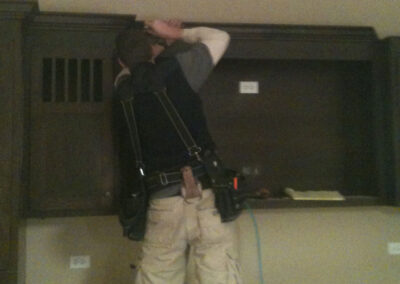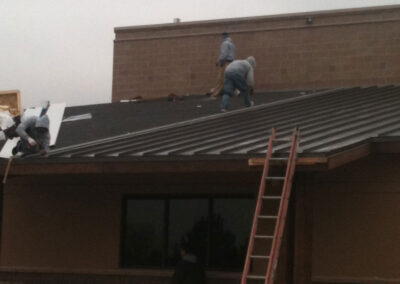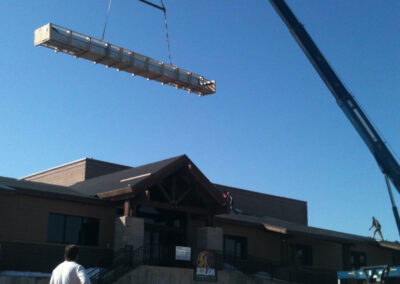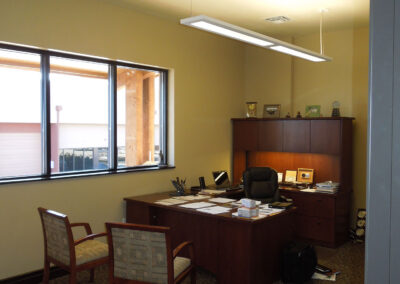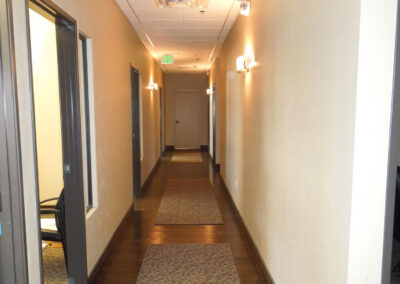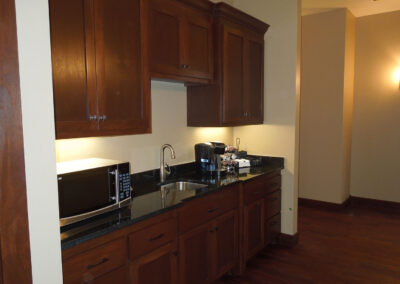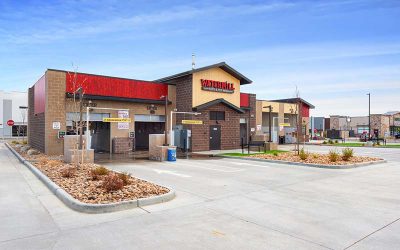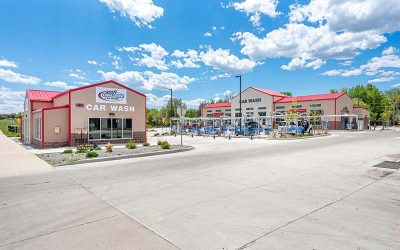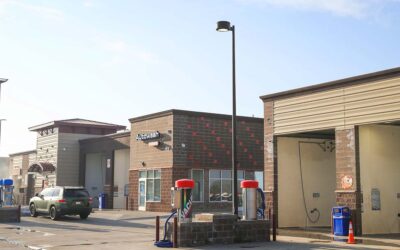Commercial Project
Allison Medical
This is a 13,500 sq. ft. facility with 6,000 sq. ft. offices. The office portion was built out of ICF (Insulated Concrete Forms) from the footer to the roof. With R-38 in the roof, this facility is one of the most thermally efficient facilities in Colorado. All the cabinets are custom walnut to match the walnut base and floor.
Other Projects
Water Mill Car Wash– Louisville
Roofing & Siding Water Mill – LouisvilleCar WashOther Projects
Cobblestone Car Wash – Lakewood
Roofing & Siding Lakewood CobblestoneCar WashOther Projects
Autowash at Larkridge
Car Wash Project Autowash at LarkridgeOther Projects
