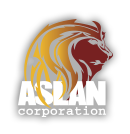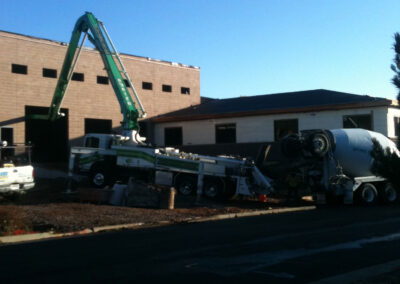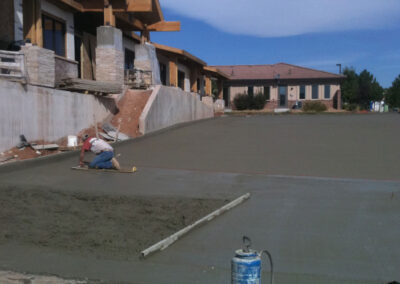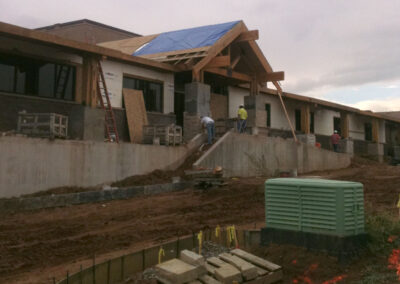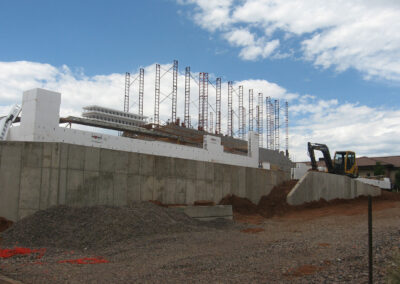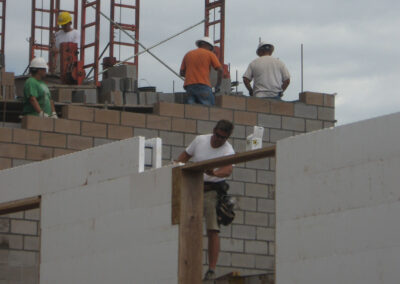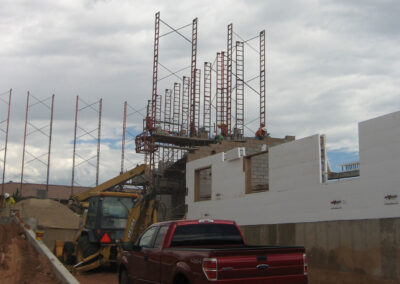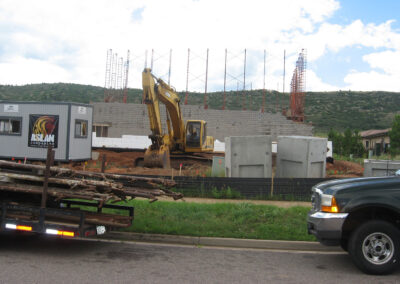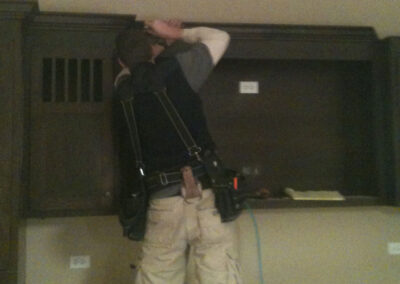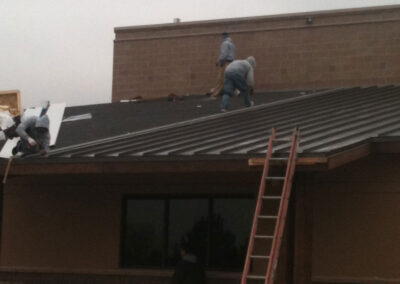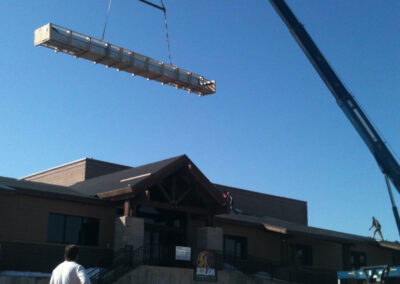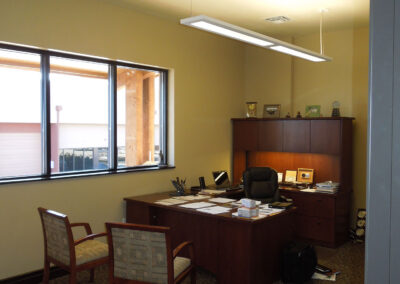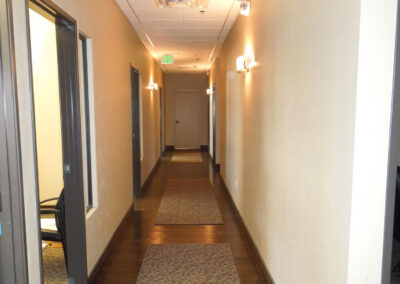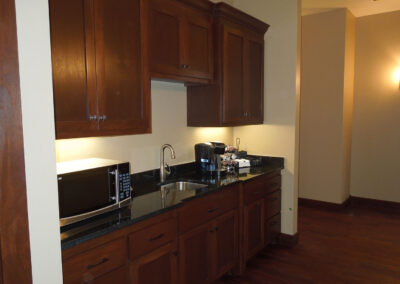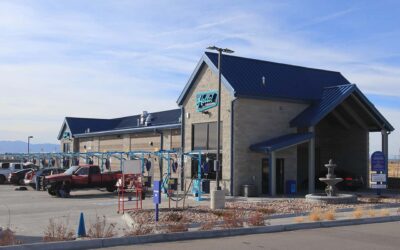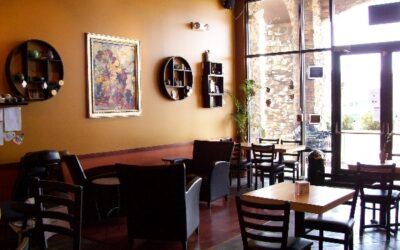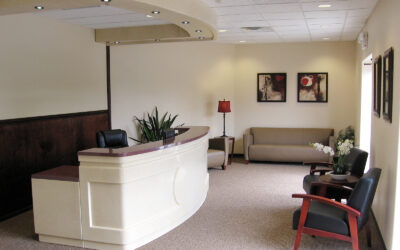Commercial Project
Allison Medical
This is a 13,500 sq. ft. facility with 6,000 sq. ft. offices. The office portion was built out of ICF (Insulated Concrete Forms) from the footer to the roof. With R-38 in the roof, this facility is one of the most thermally efficient facilities in Colorado. All the cabinets are custom walnut to match the walnut base and floor.
Other Projects
Hello Car Wash
Car Wash Project Hello DeluxeOther Projects
Misc Finish Out Projects
Commercial Project Misc Finish OutMisc Tenant Finishes and ProjectsOther Projects
Corporate Office
Commercial Project Office & WarehouseCorporate Offices and Warehouse in Arvada, COReception area, Conference room and warehouse.Other Projects
