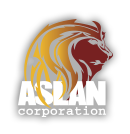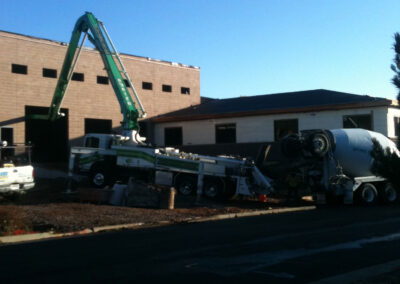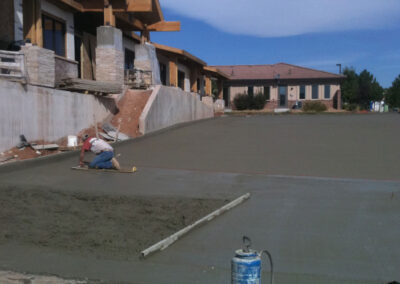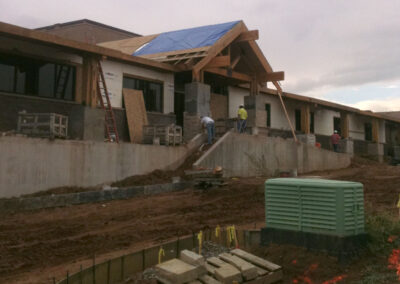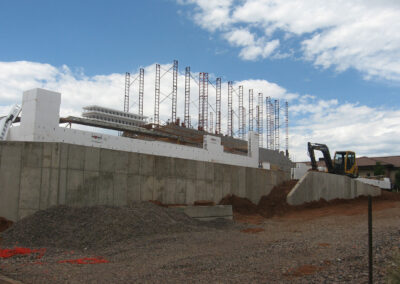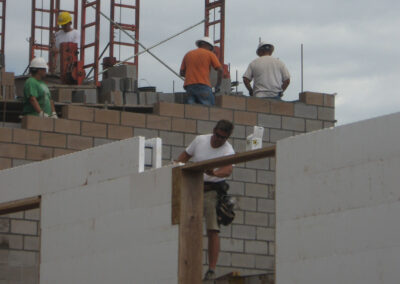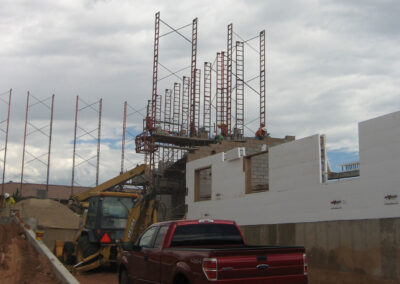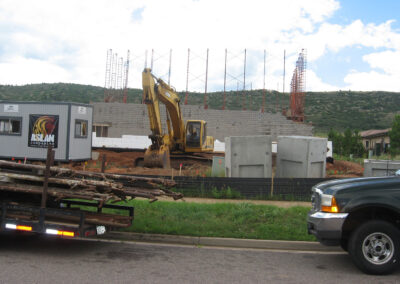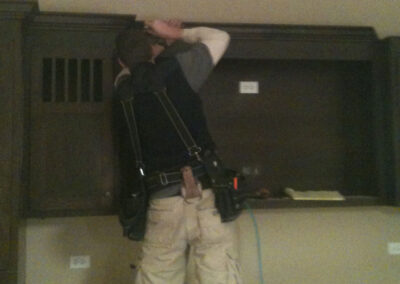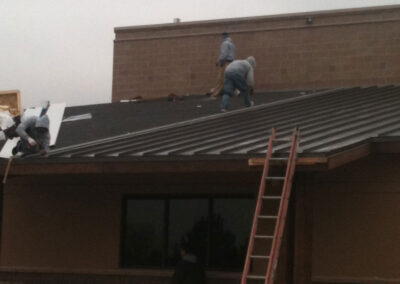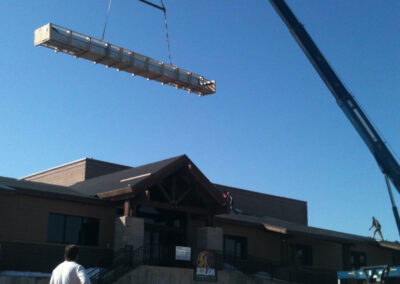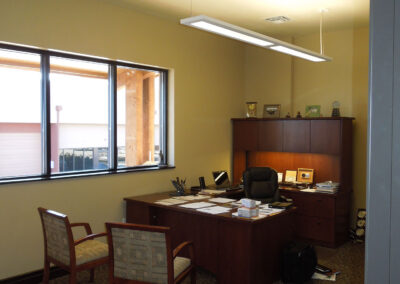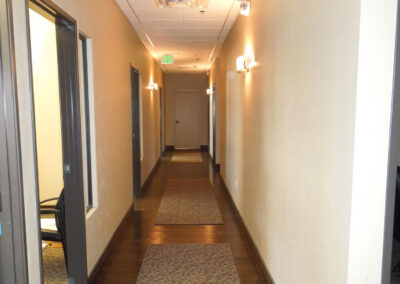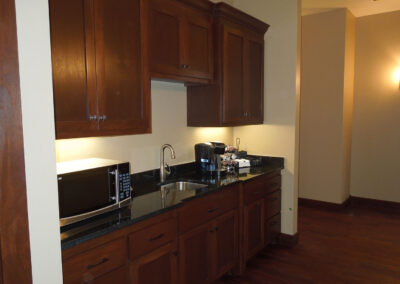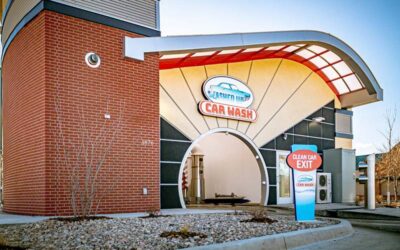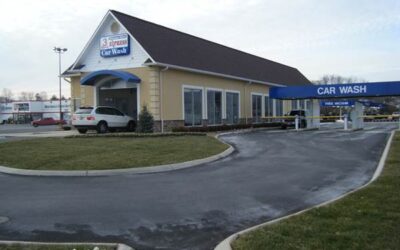Commercial Project
Allison Medical
This is a 13,500 sq. ft. facility with 6,000 sq. ft. offices. The office portion was built out of ICF (Insulated Concrete Forms) from the footer to the roof. With R-38 in the roof, this facility is one of the most thermally efficient facilities in Colorado. All the cabinets are custom walnut to match the walnut base and floor.
Other Projects
WashedUp Longmont
Car Wash Project WashedUp – Longmont130' express exterior tunnel washOther Car Wash ProjectsLorem ipsum dolor sit amet, consectetur adipiscing elit. Phasell sed nibh dignissim, cursus tellus sit amet, ultrices mauris. AliquamLorem ipsum dolor sit amet, consectetur...
Wild Wash Tunnel
Car Wash Project Wild Wash TunnelThis 130’ express exterior tunnel wash was constructed with Octaform Concrete Forms and finished with a conventional stick frame roof.Other Car Wash ProjectsLorem ipsum dolor sit amet, consectetur adipiscing elit. Phasell sed nibh...
