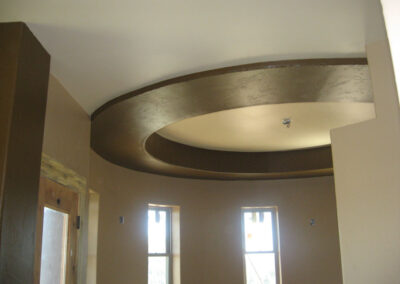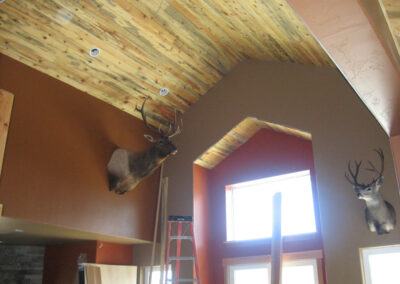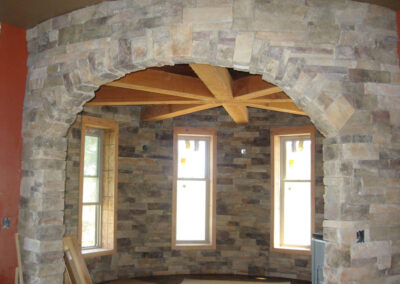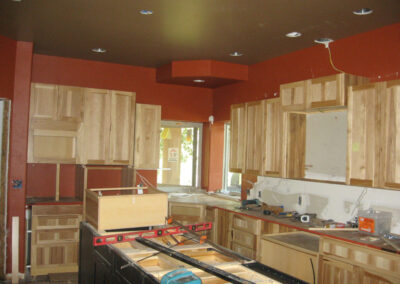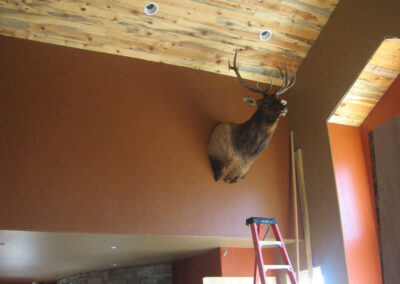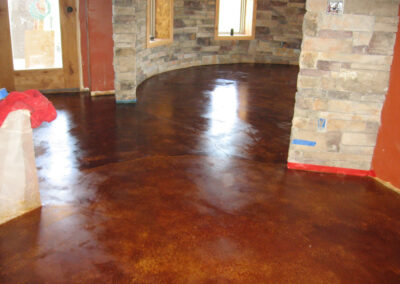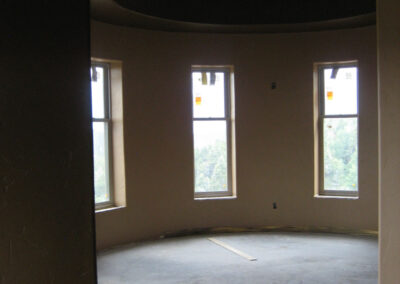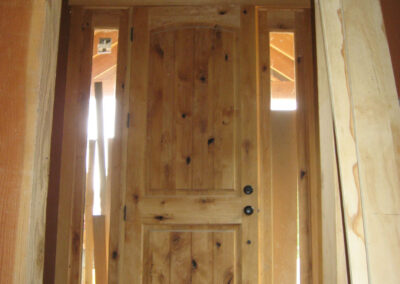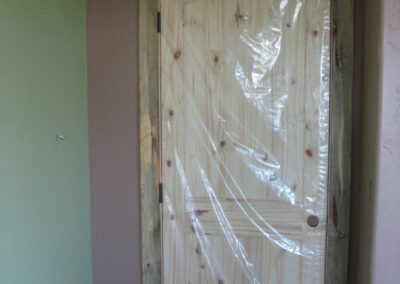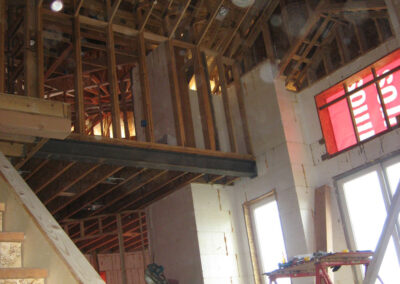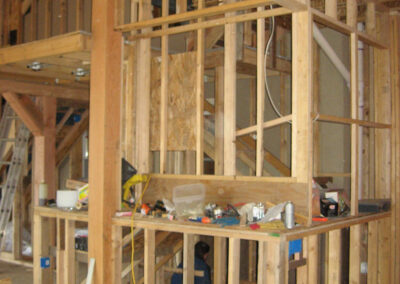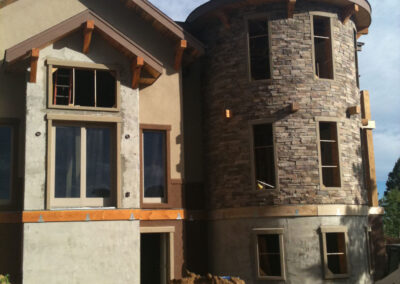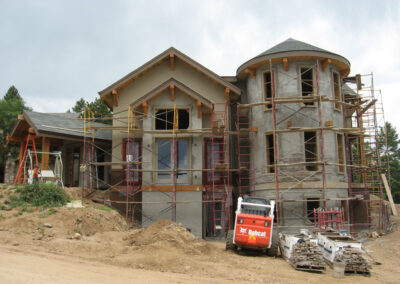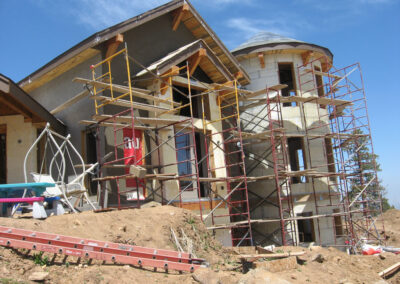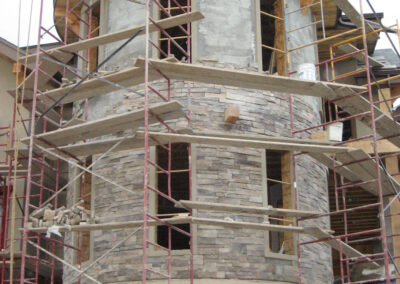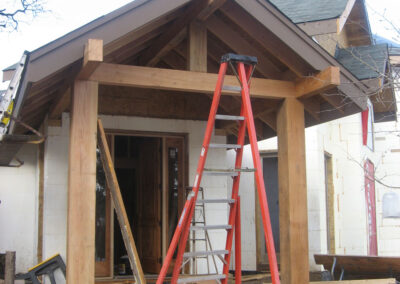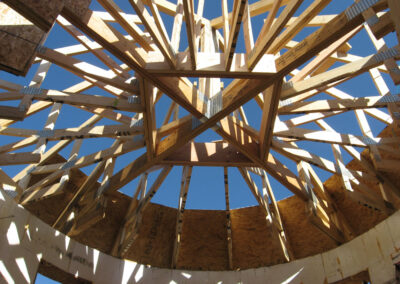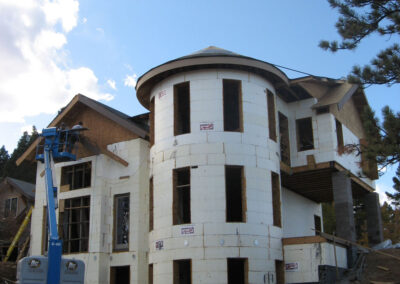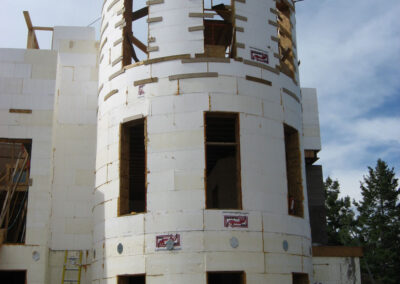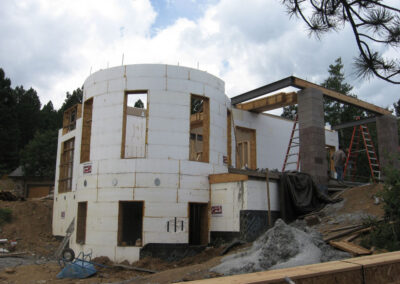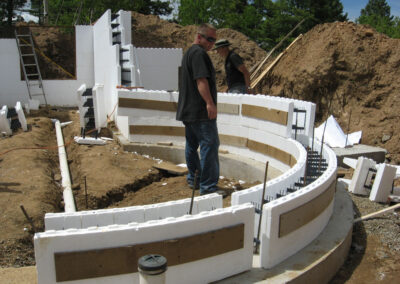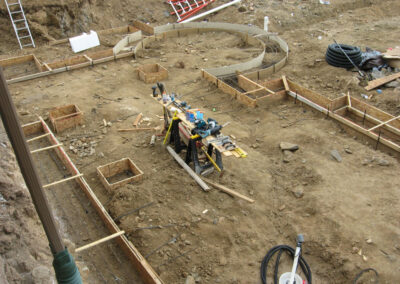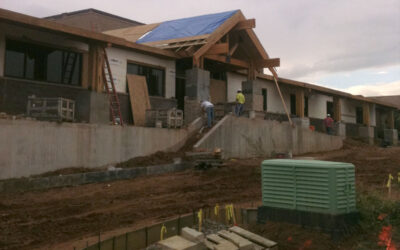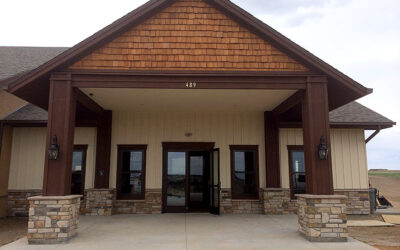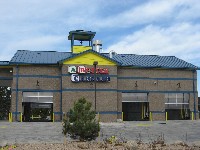IFC Wall System Project
Custom Home
Custom energy-efficient home featuring ICF from basement to the second story. Roof insulation R-45, radiant tube heat in all the floors, 5 car garage, Rinnai on-demand hot water, 366 insulated glass windows, custom cut timbers from the property, stone floors, finished concrete floors, all built around an 1899 log cabin fully restored inside.
Other Projects
Allison Medical
Commercial Project Allison MedicalThis is a 13,500 sq. ft. facility with 6,000 sq. ft. offices. The office portion was built out of ICF (Insulated Concrete Forms) from the footer to the roof. With R-38 in the roof, this facility is one of the most thermally efficient...
Reformation Church
Commercial Project Reformation ChurchGround-up construction of an 8,500 Sq. Ft. Church. With masterful civil engineering and dirt work, this project and placement was a true success.Other Projects
ABC Car Wash
Car Wash Project A Better CareThis building features many operator upgrades that are not found on many washes. The owner, Jim is a veteran wash operator and has paid critical attention to the design of his first wash. Jim and the design team made a lot of...

