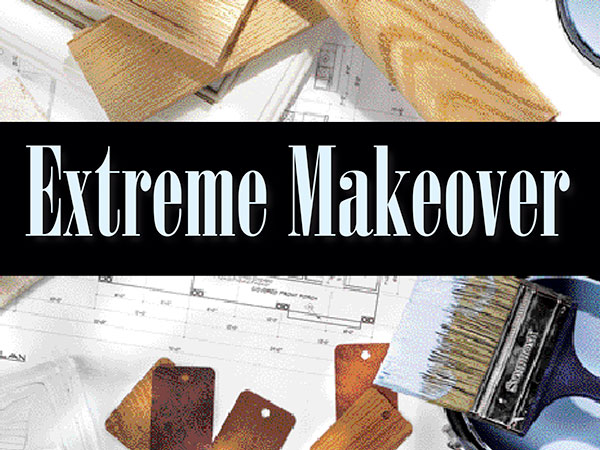DESIGNING YOUR CAR WASH PROJECT WITH VALUE-ENGINEERED EFFICIENCY
Published in America’s Car Care Business, July 2009
Around two years ago, I had the opportunity to meet Doug Massey. He was the owner of a property that had an outdated, run-down, four-bay self-serve car wash that had been built in the 1960s. The wash had an office building and a garage that had been used for storage. Some time in the mid-’80s, two of the bays were converted to automatics.
The original wash also had an office building and another business located at the back of the lot. The heated slab on top was obsolete and no longer working. This heated slab had been installed during the ’80s renovation and had been poured on top of the original unheated slab. There were many sections of this concrete that were more than 15 inches thick! Concrete of that thickness was going to be a formidable challenge during excavation. The car wash equipment was very old and in poor condition. Over its 40 years of service, the original metal building had suffered major deterioration and was in desperate need of a complete and extreme makeover. Massey wanted to level the old site and build a state-of-the-art car wash with retail and office space.
Download the PDF to read the rest of the article.


Recent Comments